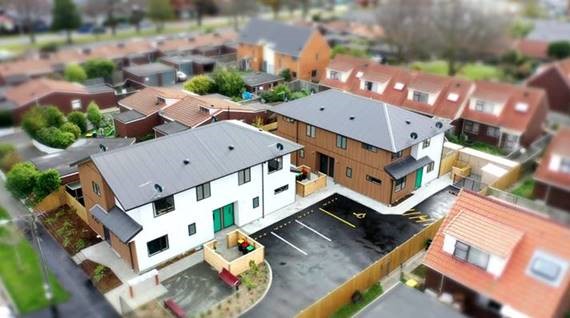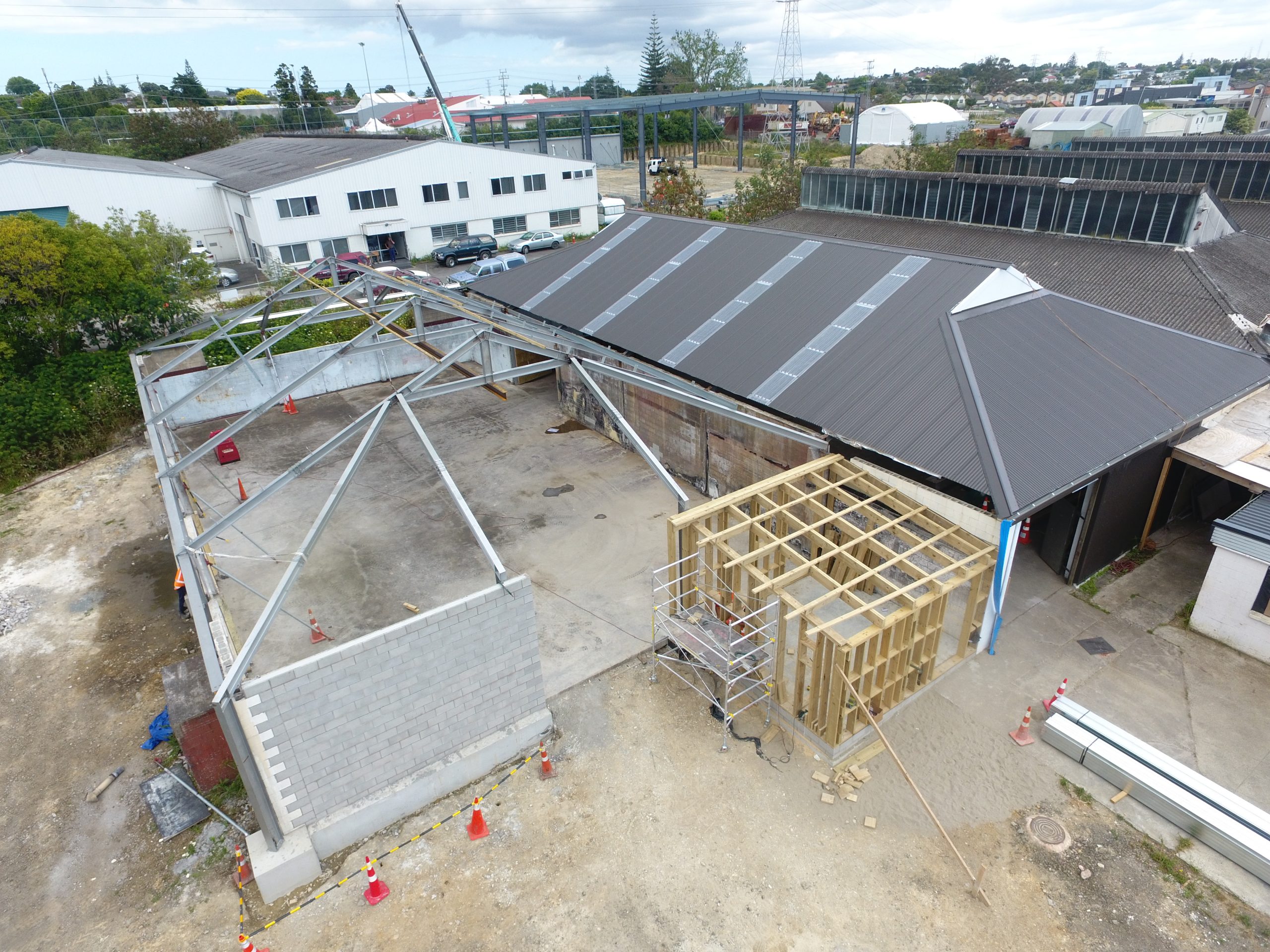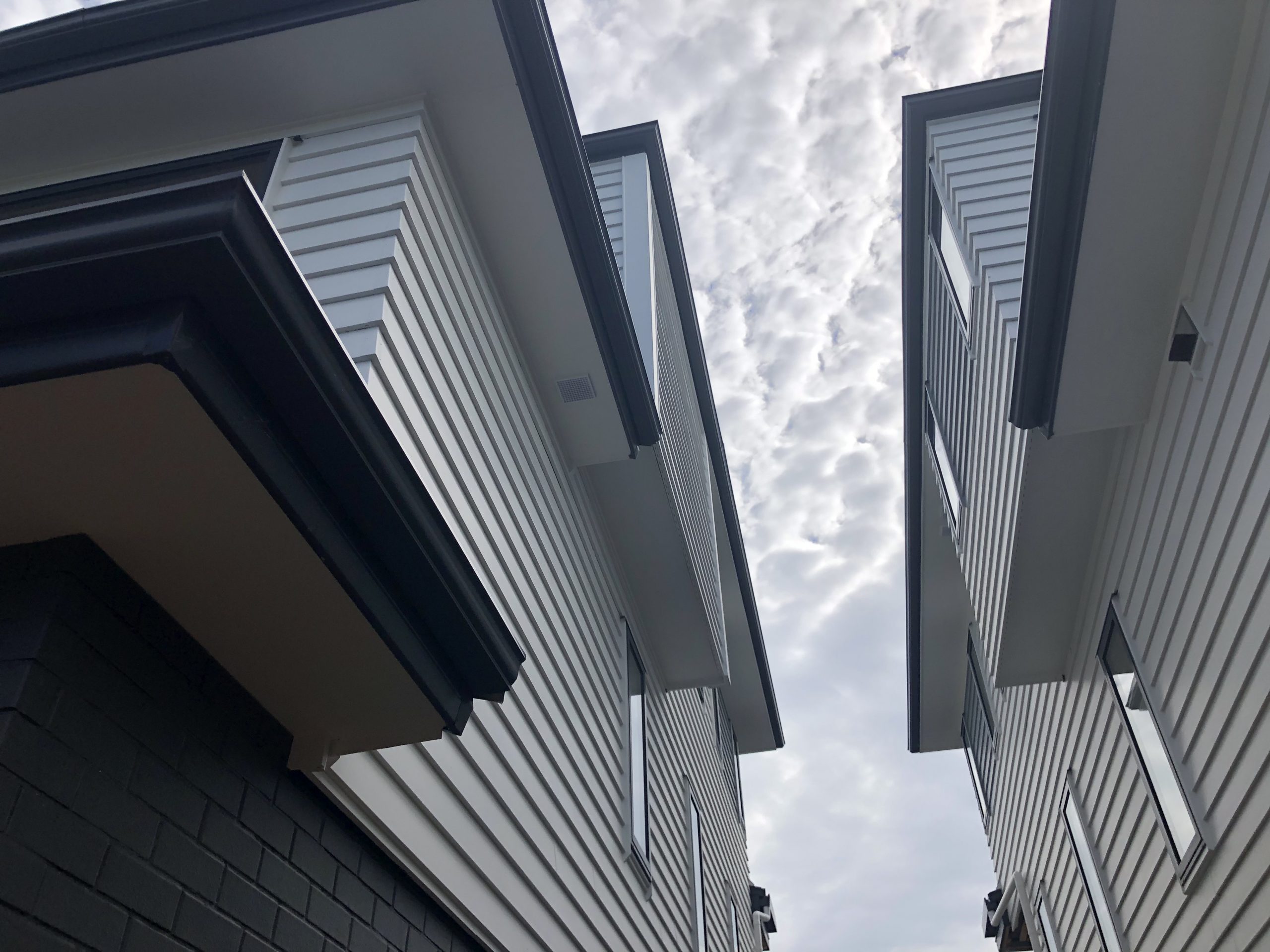Experienced Fire
Engineering Design Consultancy
Designing buildings to consider life safety and property protection in the event of fire is at the core of EDC’s specialist fire engineering service.
Our Fire Engineering Services

INSPECTIONS
We have the experience and skills to provide inspection services for:
- The review of fire safety requirements under Building Consents (construction monitoring) and provision of PS4 certificate, if required.
- Checking fire, or water-damaged buildings, including both fire and structural considerations.
- The review of fire safety requirements and adequacy of fire protection systems in existing buildings.
Multidisciplinary : synergy, economy and consistency are just some of the benefits of using our close knit team of engineers for two or more of our services for your project.

SPECIFIC FIRE ENGINEERING
EDC Fire Engineers can undertake specific designs to C/VM2 and Alternative Solutions, giving you the ability to create a compliant design that is frequently more economical (less conservative), tailored to your building and fit for purpose. As the MBIE Building for Climate Change programme progresses, our designs consider the building’s embodied carbon emissions and addresses what steps can be taken to reduce these emissions during construction and throughout the life of the building.

FIRE ENGINEERING REPORTS AND DRAWINGS
Our fire engineering reports and drawings will ensure compliance with Acceptable Solutions covered by Section C of the NZ Building Code which provides for means of escape from buildings and protection of other property.
Our fire report process includes a review of the final design drawings of other disciplines, to ensure the design is coordinated and that our design intent has been correctly interpreted. We can bring our passive fire protection and structural experience.

INTEGRATION OF STRUCTURAL AND FIRE ENGINEERING
At EDC, our Fire Designers are also competent Structural Engineers. Fire Designers are responsible for identifying the required fire separations, and Structural Engineers are expected to interpret this in order to provide the required structural support to these fire separations. This creates a complex interaction between the structural engineer and the fire engineer, which is often neglected when these roles are provided by different firms.
EDC offers a unique ‘dual’ service providing both fire and structural engineering, to create a seamless design for fire protection, and remove the problems and inefficiencies that can arise during the coordination of structural and fire requirements. At EDC, the fire and structural engineers will often be the same person, giving our clients a single point of contact, saving on coordination time and expense.

PASSIVE FIRE PROTECTION
Passive fire protection is a rapidly expanding discipline, with many existing (and new) buildings having non-compliant or non-existent passive fire protection. To help ensure future compliant work is adequate, Auckland Council have issued their “Position statement for acceptance of fire stopping” AC 1825 which outlines the expectations for acceptance of fire stopping. Managers of new building projects are discovering the complexities of this discipline, and are coming to realise the benefits of getting specialist Passive Fire Protection advice early in the project.
EDC offers a service during design phase to assist with specifying complying products and incorporating Passive Fire Protection considerations in accordance with AC 1825 in the concept design of the building. This avoids costly delays arising when issues are neglected, only to be discovered during construction when they are much more difficult to resolve. Our design service also assists with preparation of the required fire rated penetration schedules for council Code of Compliance.
We offer services for existing buildings to assess and audit the penetrations through fire separations, and provide a specification where these are required to be upgraded. This service is completed with a fire rated penetration schedule and construction monitoring on site during installation.

SUBDIVISION OF COMMERCIAL AND RESIDENTIAL BUILDINGS
Our Fire Designers can assist you and your Surveyor in the subdividing process of your offices, shops, units or flats, for unit-titled or cross-leased properties. Such subdivisions require an inspection, analysis and report by qualified fire designers to ensure compliance with the fire safety documents.
TALK TO US ABOUT YOUR NEXT
PROJECT
Tell us about your next
Project
Our Latest Projects
Keep in Touch











